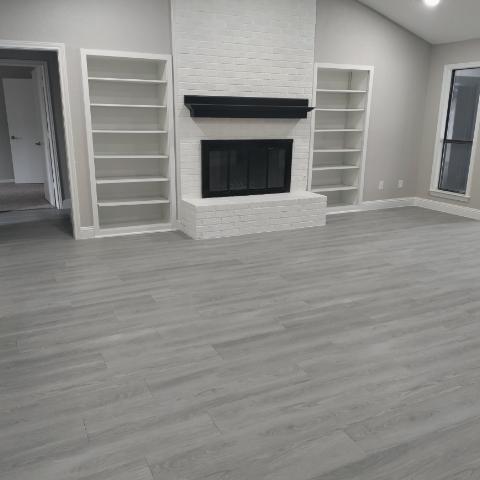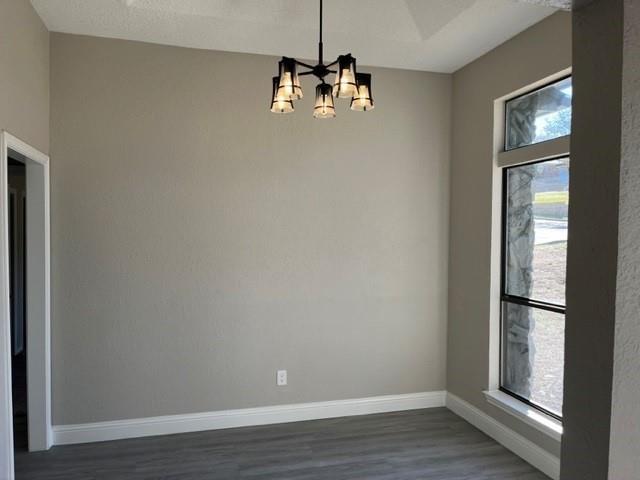Apartment Therapy Before & After Questions
- Nedra D Hines

- Mar 24, 2023
- 3 min read
Updated: Apr 17, 2023
Hello everyone! As of today, the article is now live and in the event you're here because you saw the property transformation in Apartment Therapy, I'm providing additional photos of my staging work, along with the actual interview questions and answers.
Q:Where is this home located?
A: The home is located in the Dallas/Fort Worth area
Q: What type of home is it? (i.e. apartment, condo, single family, etc.)
A: Single family
Q: Please share any background you can about who lived there (couple, family, etc.), how long they lived there, why they were selling, and the condition of the room/home when you took on the project.
A: Originally built in 1979, the property was purchased by a Dallas Real Estate Investor in August of last year. He did a complete remodel, expanded the kitchen and opened it up to the family-living area. He completed foundation work, installed new flooring, painted the interior and exterior and replaced the light fixtures. The home was listed on the market in December and didn’t receive any offers, considering it was priced well.
After sitting on the market 90 days and taking a $5k reduction in list price, the listing agent suggested that the Investor have the home staged. Luckily, she remembered me from staging another one of her Investor client’s homes and referred him to me. I viewed the property online and shared what I thought the issue was and emailed him a quote.
Once they approved the quote, the home was staged a few days later.
Q:Whom did you see as the target buyer for this home?
A:Based on what I saw in the neighborhood, I knew the target buyer would be minimum 40 years of age, with a family, kids in school, and at least 1 pet. They wanted to live in a cozy neighborhood and get acquainted with the neighbors.
Q: What was the budget for this transformation and how long did it take?
A: $3,000 and it took a few days to complete.
Q: What was your main goal when designing this space?
A: The main goal was to have potential buyers see themselves and their families living in the home.
Q: What were the challenges with this particular space?
A: To make it eye-catching enough where potential buyers would 1) be unbiased about the fact that it had been on the market over 90 days with zero offers and 2) accept the popcorn ceiling.
Q: What are some of the strategies you used when choosing paint, furniture and decor for the spaces?
A: First, I envisioned who would be living there, meaning the demographic of the target buyer, including their age range. From there, it was easy for me to picture their lifestyle and daily habits. What made this part easy is the fact that I drove around the neighborhood and took notice of the families already living in the area and their activities. Generally speaking, people want to live around others they have things in common with. Lastly, the end result came into play because there was focus on staging the property in a way that communicates to the buyer that there is more than enough room to fully function in the space. Including additional seating in the living room, staging both the breakfast nook and formal dining area, in addition to adding bar stool seating along the counter made a huge difference.
The bar stool seating can be used for eating purposes or as a work area. In terms of color and style, I went with modern because it speaks to a broad range of buyers. Colorful artwork and pops of color with the throw pillows add lots of fun without being overwhelming to the buyer’s eyes. Incorporating neutral-colored furniture pieces balanced out the overall look.
Q: What details do you think it’s important to focus on when staging a space like this? A: For this particular space, I think it’s important to show potential buyers that they can not only live, but entertain friends and family. Adequate seating is very important.


























Comments